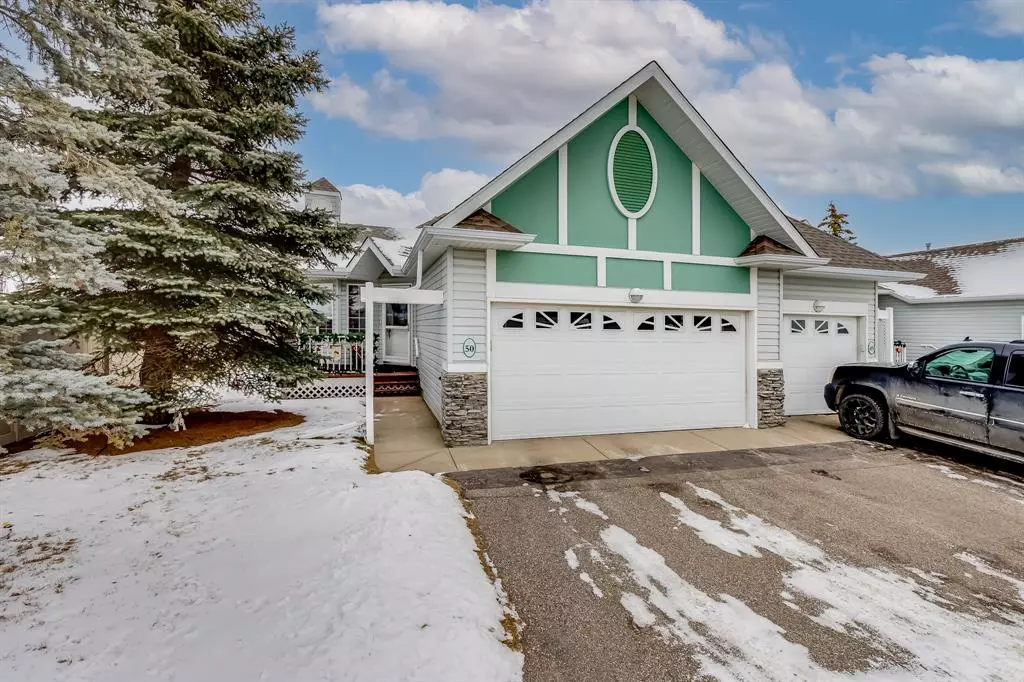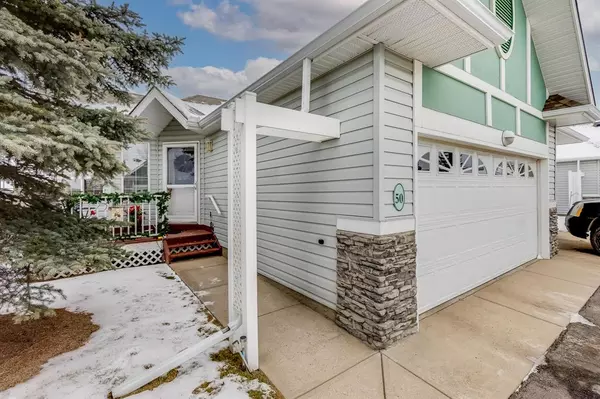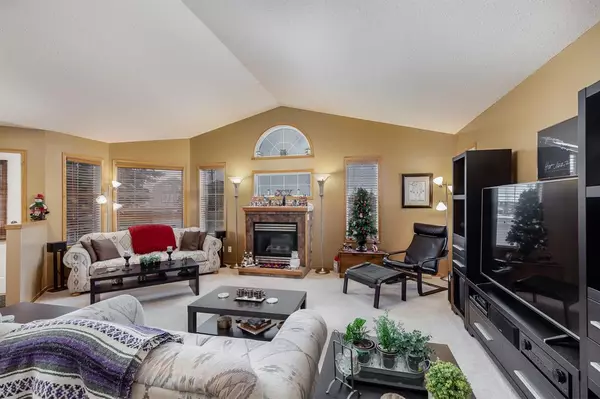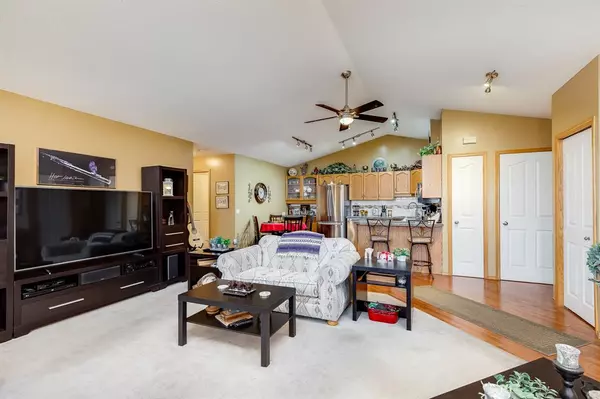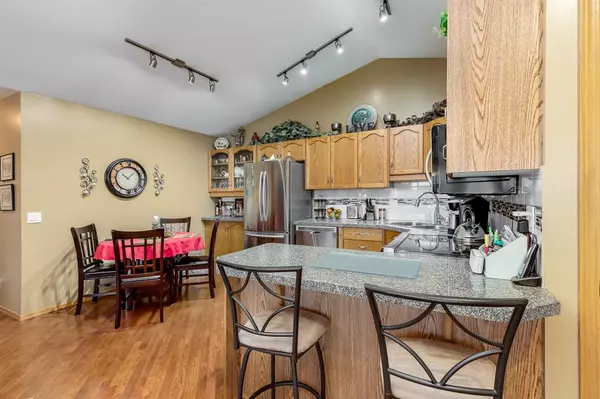$388,000
$374,900
3.5%For more information regarding the value of a property, please contact us for a free consultation.
3 Beds
2 Baths
1,005 SqFt
SOLD DATE : 12/29/2022
Key Details
Sold Price $388,000
Property Type Townhouse
Sub Type Row/Townhouse
Listing Status Sold
Purchase Type For Sale
Square Footage 1,005 sqft
Price per Sqft $386
Subdivision Woodside
MLS® Listing ID A2015448
Sold Date 12/29/22
Style Bungalow
Bedrooms 3
Full Baths 2
Condo Fees $381
Originating Board Calgary
Year Built 1999
Annual Tax Amount $2,114
Tax Year 2022
Lot Size 3,999 Sqft
Acres 0.09
Property Description
Welcome home to this extremely sought over adult living unit at "Woodside on the Greens" . This FULLY FINISHED BUNGALOW boasts pride in ownership!! With over 1900sqft of Developed living space and a DOUBLE ATTACHED garage, this home will not disappoint. The main floor features Vaulted ceilings, OPEN CONCEPT layout, plenty of storage, HARDWOOD flooring, Eat in Kitchen, 2 Well sized bedrooms, a full bathroom and Stackable laundry! Everything you need on one floor! Downstairs is Professionally finished with recessed lighting, built in speakers, a 3-piece bathroom with a full shower, and a third bedroom (window does not meet egress but condo board will allow egress windows to be added). Additional features include new stainless-steel appliances, 3 decks (front, back and a north location), Gas fireplace in the living room, and a beautiful view overlooking walking paths and nose creek from the living room. Stay active with the planned activities in the clubhouse! This is the perfect spot to spend your retirement!
Location
State AB
County Airdrie
Zoning R2-T
Direction W
Rooms
Basement Finished, Full
Interior
Interior Features No Smoking Home, Open Floorplan, Vinyl Windows
Heating Forced Air, Natural Gas
Cooling None
Flooring Carpet, Hardwood, Tile
Fireplaces Number 1
Fireplaces Type Gas, Living Room
Appliance Dishwasher, Electric Stove, Garage Control(s), Microwave Hood Fan, Refrigerator, Washer/Dryer Stacked, Window Coverings
Laundry In Hall, Main Level, See Remarks
Exterior
Parking Features Double Garage Attached, Driveway, Garage Door Opener
Garage Spaces 2.0
Garage Description Double Garage Attached, Driveway, Garage Door Opener
Fence None
Community Features Clubhouse, Golf, Playground, Sidewalks, Street Lights, Shopping Nearby
Amenities Available Clubhouse, Visitor Parking
Roof Type Asphalt Shingle
Porch Deck, Front Porch, Patio
Lot Frontage 36.12
Exposure W
Total Parking Spaces 4
Building
Lot Description Backs on to Park/Green Space, Corner Lot, Few Trees, Lawn
Foundation Poured Concrete
Architectural Style Bungalow
Level or Stories One
Structure Type Vinyl Siding,Wood Frame
Others
HOA Fee Include Common Area Maintenance,Professional Management,Reserve Fund Contributions,Snow Removal
Restrictions Adult Living,Pet Restrictions or Board approval Required,Pets Allowed,Utility Right Of Way
Tax ID 78818244
Ownership Private
Pets Allowed Cats OK, Dogs OK, Yes
Read Less Info
Want to know what your home might be worth? Contact us for a FREE valuation!

Our team is ready to help you sell your home for the highest possible price ASAP

"My job is to find and attract mastery-based agents to the office, protect the culture, and make sure everyone is happy! "


